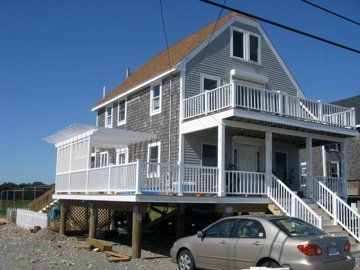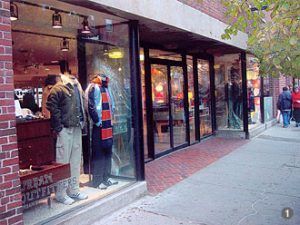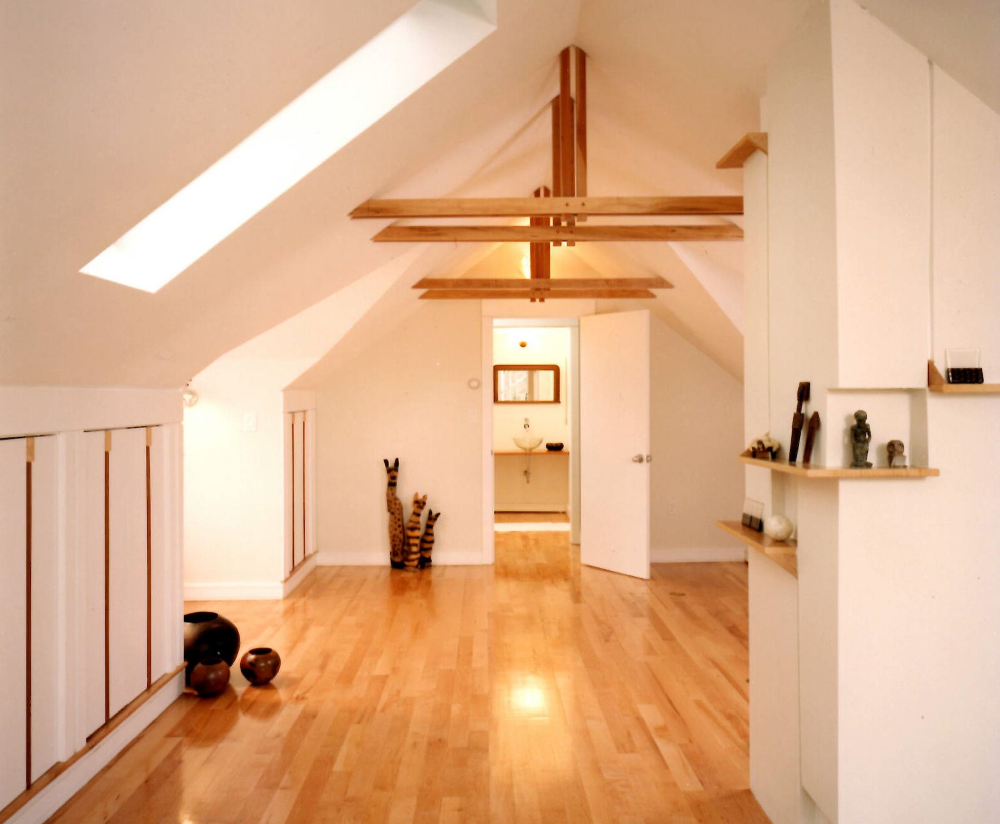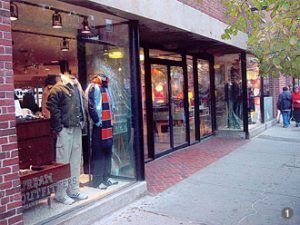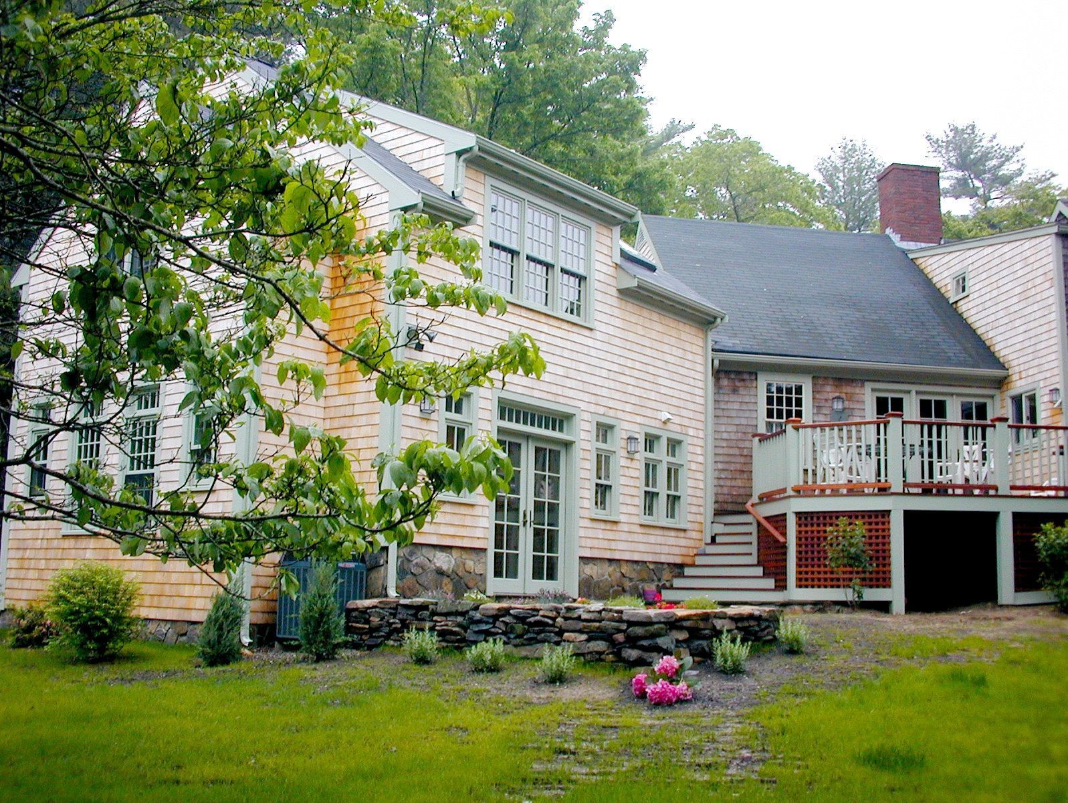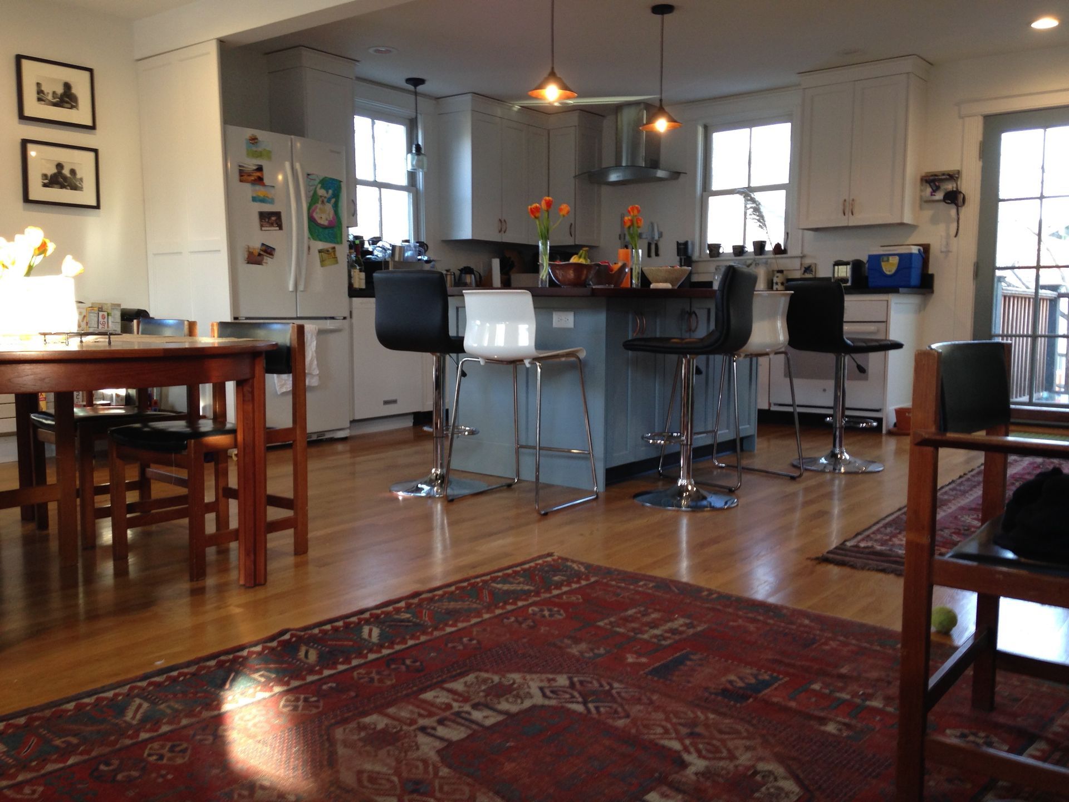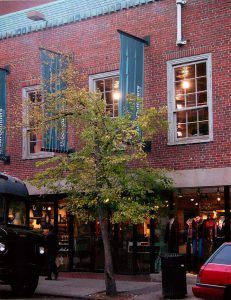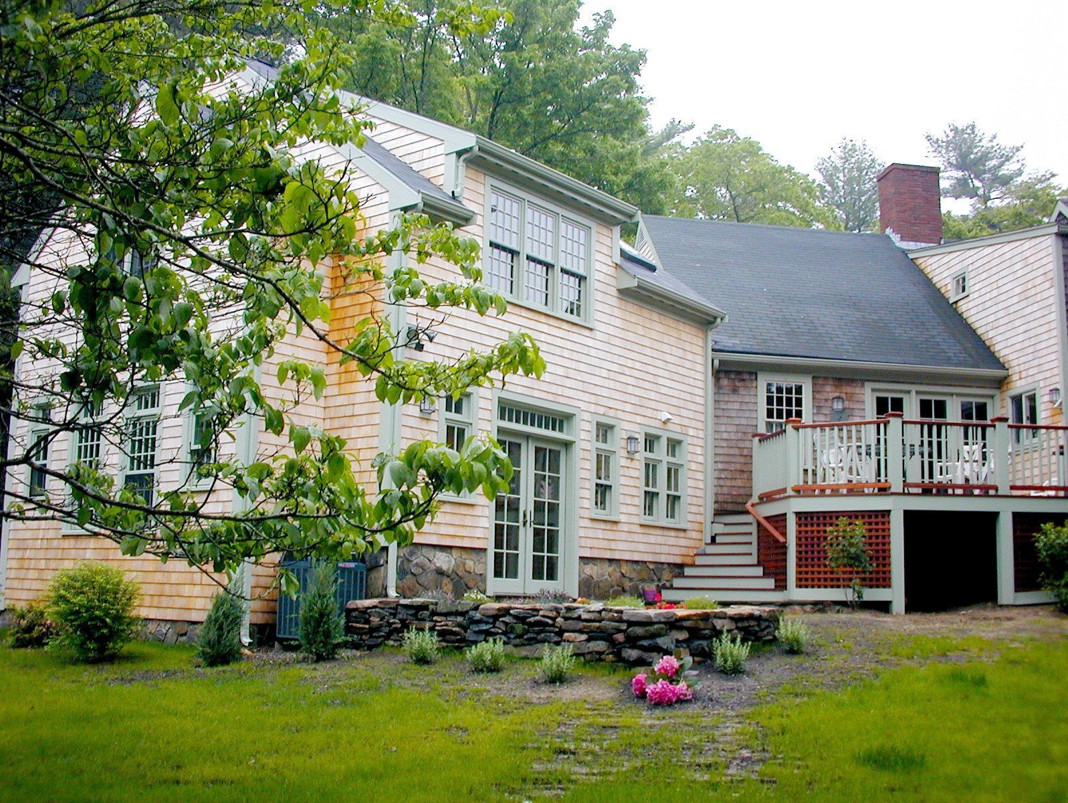Welcome to
Architectural Design Firm in Somerville & Boston, MA
Your Trusted Architecture and Design Partner
Momentum Architecture is a leading architectural design firm serving Somerville, Boston, MA, and surrounding communities. We specialize in residential architectural design, commercial architecture, and architectural planning for schools, colleges, and nonprofit organizations.
Our firm is trusted for delivering thoughtful, innovative, and buildable designs that elevate spaces and support long-term success. From concept to completion, Momentum Architecture brings clarity, creativity, and expertise to every project.
Residential Architectural Design in Somerville & Boston, MA
Momentum Architecture provides full-service residential architectural design for homeowners throughout Somerville, Boston, Cambridge, Brookline, Arlington, and nearby areas.
Our residential services include:
- Custom home architectural design
- Home additions and renovations
- Single and multi-family and townhouse design
- Modern, traditional, and sustainable homes
- Zoning and permitting support
We design homes that reflect your lifestyle, maximize space, and add long-term value. If you’re searching for a residential architect in Somerville or Boston, MA, Momentum Architecture delivers exceptional results.
Commercial Architectural Design in Boston & Surrounding Areas
As an experienced commercial architecture firm in Boston and Somerville, Momentum Architecture helps businesses create functional, efficient, and visually compelling environments.
Our commercial architectural services include:
- Office buildings and workplace design
- Retail and mixed-use developments
- Restaurant and hospitality architecture
- Building renovations and adaptive reuse
- Code compliance and accessibility planning
We understand the demands of commercial projects and design spaces that enhance operations, branding, and user experience.
Architectural Design & Planning for Schools, Colleges & Nonprofits
Momentum Architecture is proud to support schools, colleges, universities, and nonprofit organizations across Massachusetts with specialized architectural design and planning services.
Our institutional expertise includes:
- K-12 school design and renovations
- College and university facilities
- Nonprofit and community buildings
- Master planning and campus development
- Flexible, accessible, and sustainable spaces
We design environments that inspire learning, collaboration, and community while meeting budgetary and regulatory requirements.
Architectural Design & Planning Services in Somerville & Boston, MA
Our comprehensive architectural design and planning services ensure each project moves efficiently from vision to reality. We collaborate closely with clients, consultants, and builders to deliver cohesive and cost-effective solutions.
Services include:
- Concept development and site analysis
- Architectural design and documentation
- Master planning and feasibility studies
- Permitting and zoning coordination
- Construction phase support
Our Projects
Why Choose Momentum Architecture
Clients choose Momentum Architecture because we are:
A trusted local architectural firm in Somerville & Boston, MA
Experienced in residential, commercial, and institutional projects
Focused on clear communication and proven design solutions
Committed to quality, sustainability, and client success
Our reputation is built on strong relationships, thoughtful design, and results that stand the test of time.
Contact Momentum Architecture
If you’re planning a residential, commercial, educational, or nonprofit project, Momentum Architecture is ready to help.
Serving Somerville, Boston, MA, and all surrounding communities

