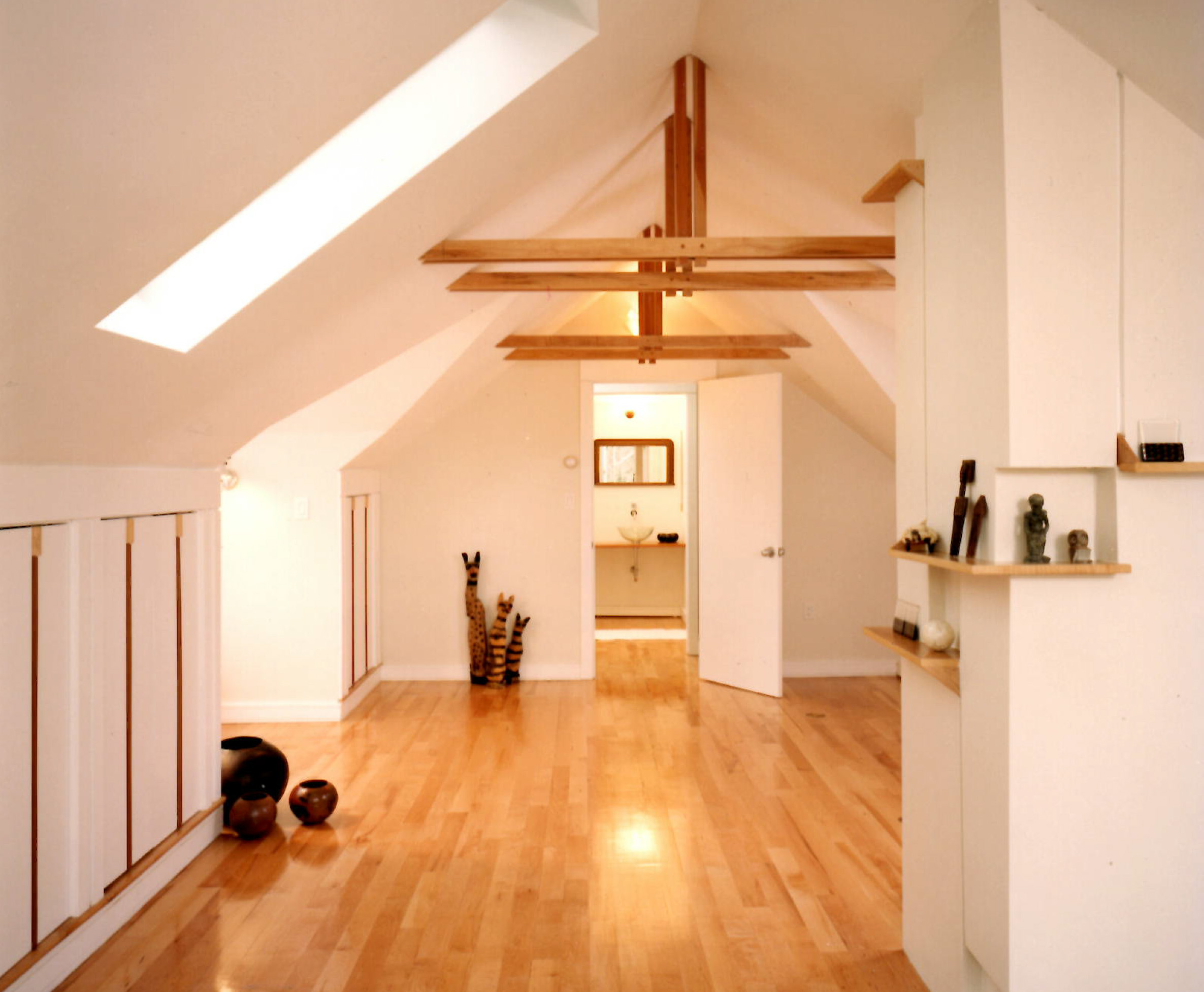Instituted open floor plan in a colonial home in Cambridgeport. Gable dormers add space in the master bedroom, and new skylights provide light. Shed dormer on the building’s rear side allows creation of a new bath. Second-floor deck in back provides a leafy retreat, emergency egress, and bike storage on the lower level.
Colonial Cambridgeport
Reply



