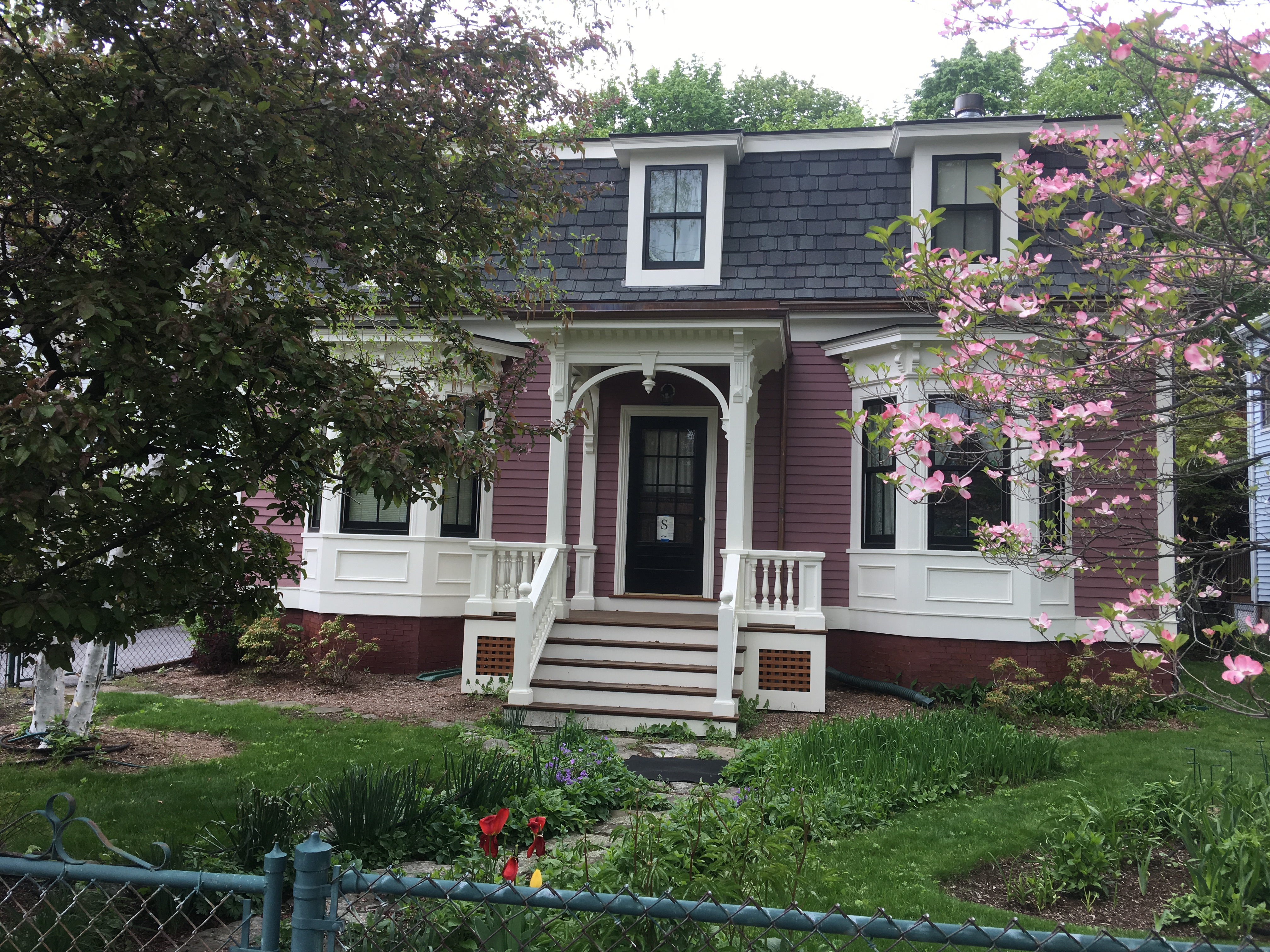Period restoration of front elevation in keeping with Second Empire Victorian era of this Somerville home. 
—more details
Morrison Street Restoration
Reply

Period restoration of front elevation in keeping with Second Empire Victorian era of this Somerville home. 
—more details